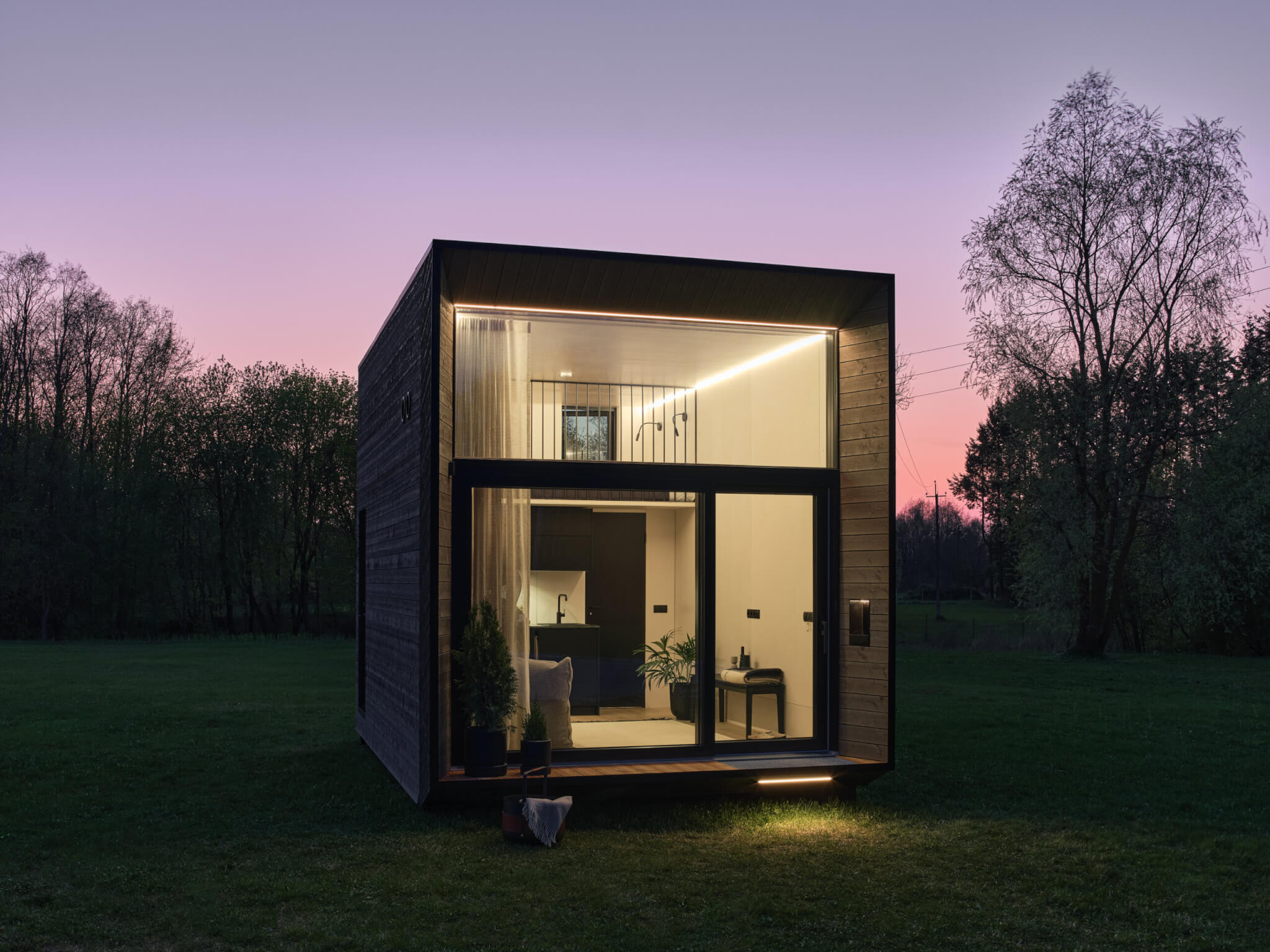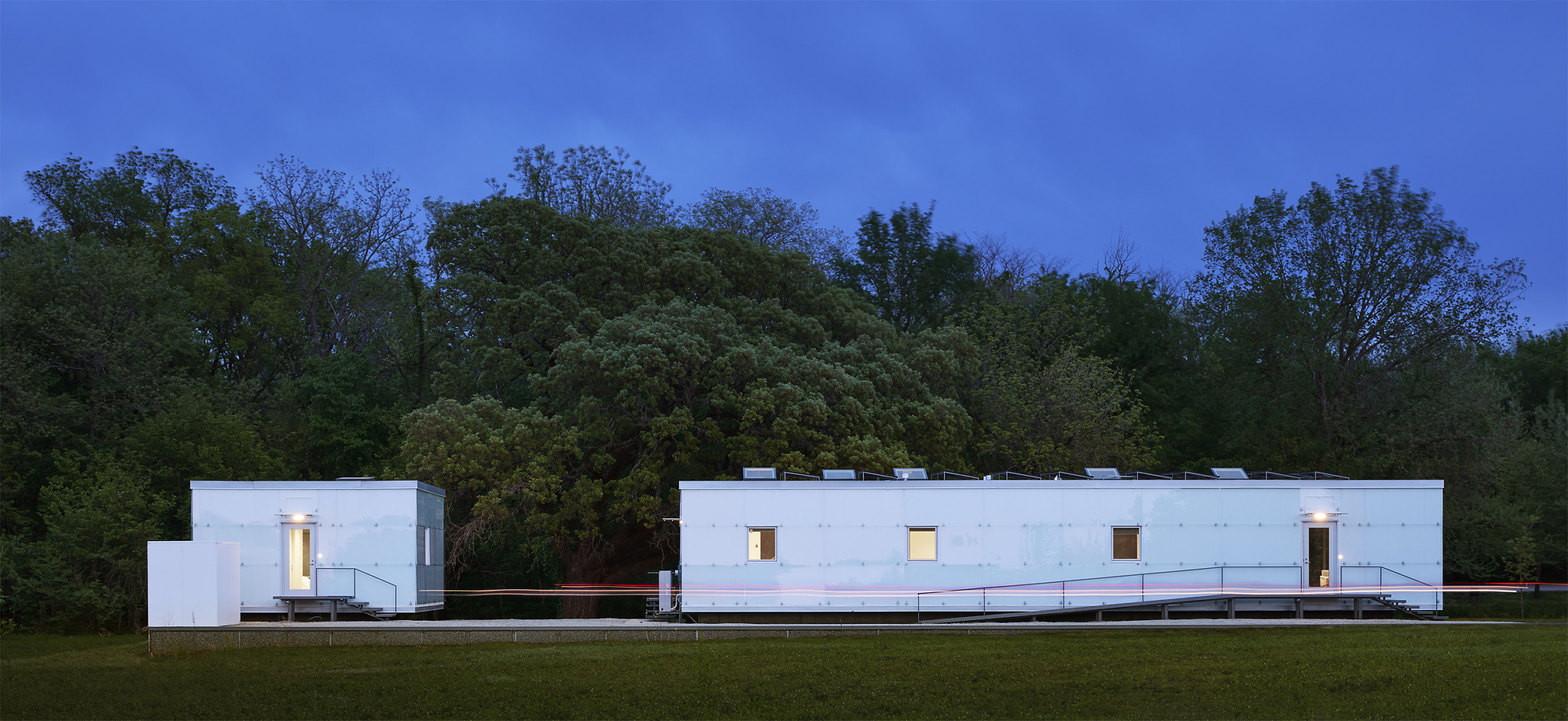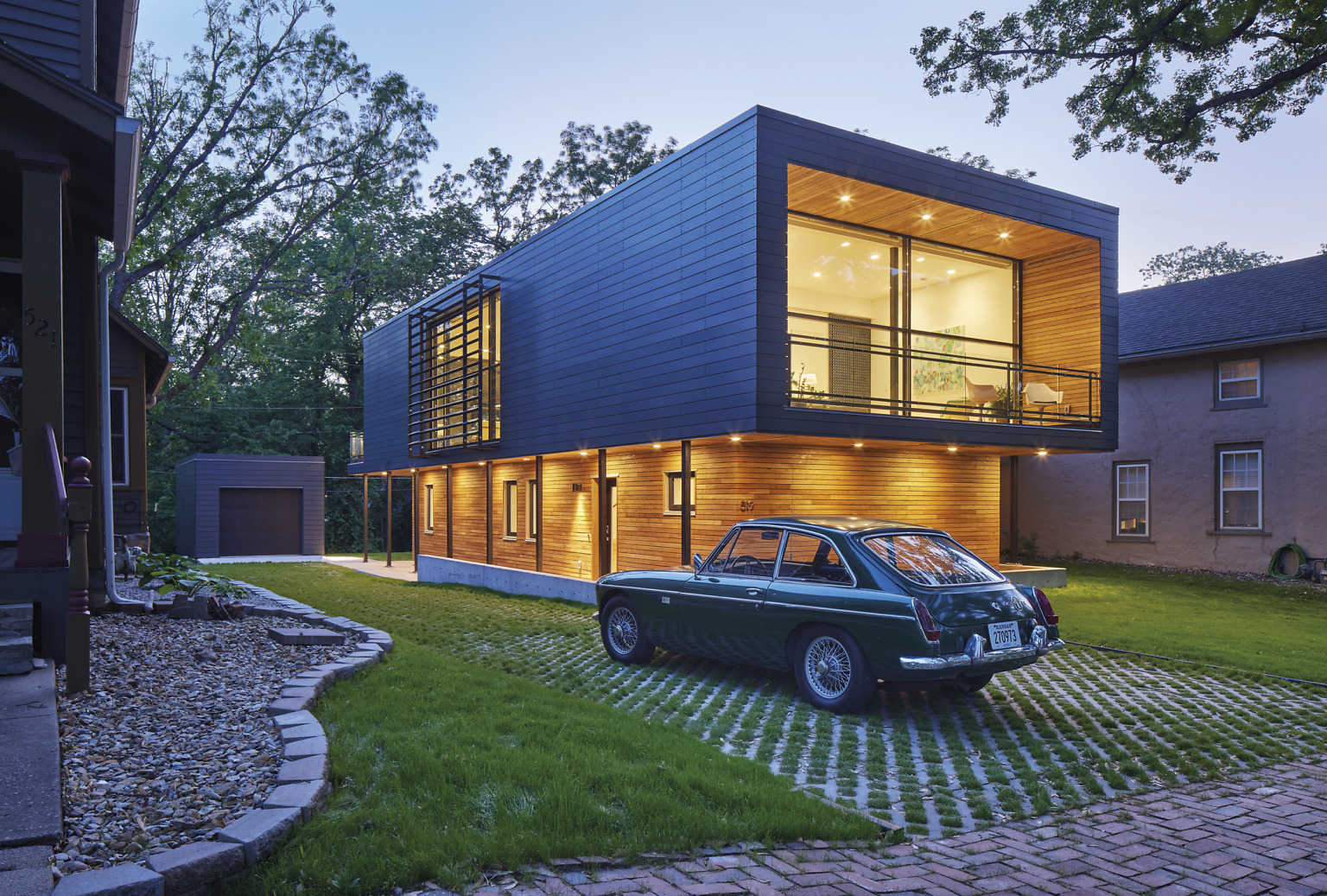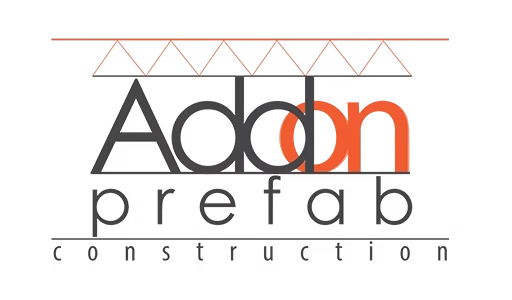Prefabricated Construction in 2024: How Prefab Enhances Speed & Quality
Prefabrication, or Prefab, is a construction method where components of a building are manufactured in a factory setting and then transported to the construction site for assembly. This approach streamlines the building process, allowing for faster construction times and improved quality control. Historically, prefabrication has roots in modular construction, dating back several decades, but recent advancements in technology and materials have significantly enhanced its application in modern building practices.
The Advantages of Prefabricated Construction
Speed of Construction
One of the primary advantages of prefab construction is its ability to drastically reduce building time. Since components are manufactured offsite, site preparation and assembly can occur simultaneously, leading to a significant decrease in overall project timelines. For example, projects that typically take months can sometimes be completed in just weeks when utilizing prefab methods. Case studies showcase residential projects where families moved into their homes months ahead of schedule due to the efficiency of prefabrication.
Enhancing Quality & Precision
Prefabrication enhances quality through controlled factory manufacturing processes. The environment allows for stringent quality control measures, ensuring that materials meet specified standards before they are transported to the site. Additionally, the use of advanced materials and technologies, such as automated cutting and assembly, results in components that fit together seamlessly, minimizing the potential for human error during construction.
Key Trends in Prefabrication for 2024
Technological Innovations in Prefab Construction
As we look at the trends shaping prefabrication in 2024, technological innovations are at the forefront. The integration of automation and robotics into the manufacturing process has transformed prefab construction, enabling faster production rates and finer precision. Technologies like Building Information Modeling (BIM) facilitate better planning and coordination between the design and construction phases, ultimately leading to better outcomes.
Sustainability & Eco-Friendly Practices
Sustainability plays a crucial role in the appeal of prefabricated construction. This method significantly reduces waste, as materials are pre-cut and assembled in controlled settings, minimizing excess. Furthermore, many prefab manufacturers are now utilizing eco-friendly materials and energy-efficient practices that contribute to a building’s overall sustainability rating, making prefab construction an increasingly attractive option for environmentally conscious projects.
Applications of Prefabrication in Construction
Residential Applications
Prefabricated construction has gained a notable foothold in the residential sector. Homebuilders are increasingly opting for prefab methods to construct single-family homes, townhouses, and multifamily units. These projects often showcase modern designs and efficient layouts, proving that prefabricated construction does not compromise aesthetics for speed.
Commercial & Industrial Applications
In the commercial and industrial sectors, prefabrication offers significant benefits. From office buildings to warehouses, prefab construction allows for quick setups without sacrificing durability or functionality. Businesses can benefit from reduced downtime in operations, as the construction of new facilities can be completed rapidly, allowing for quicker business expansion.
Challenges & Considerations for Prefabrication
Overcoming Common Misconceptions
Despite its many advantages, prefabrication often faces misconceptions. Some believe that prefabricated buildings are of inferior quality or lack character compared to traditionally built structures. However, as we’ve noted, innovations in design and manufacturing have dispelled these myths, demonstrating that prefab buildings can be equally, if not more, durable and aesthetically pleasing.
Logistics & Planning for Successful Implementation
Successful prefabrication requires careful planning and logistics. Proper coordination between manufacturers, delivery schedules, and site preparation is essential to ensure that components are received on time and fit the designated spaces correctly. Engaging with experienced prefabrication experts can significantly mitigate potential challenges during the project lifecycle.
The Future of Prefabrication
What to Expect in the Next Decade
As we move further into the 2020s, the adoption of prefabricated construction is expected to accelerate. Industry experts predict that advancements in technology will continue to drive innovation, leading to even more efficient methods. Enhanced sustainability practices and a growing emphasis on resilience in the face of climate change will further position prefab construction as a go-to strategy for builders and developers.
Embracing Prefabricated Construction in 2025
In conclusion, the benefits of prefabrication are clear—enhanced speed, quality, and sustainability make it an attractive option for a wide range of construction projects. As the industry continues to evolve, those considering new developments would do well to embrace the advantages of prefabricated construction. By doing so, they can not only expedite their projects but also contribute to a more sustainable building future.
Notable Projects Built Using Prefabricated Methods
My Micro NY – adAPT NYC Competition Winner
Created by nARCHITECTS, “My Micro NY” is a sophisticated building marked by its innovative use of architectural setbacks and subtle variations in the color of its brick façade. The ground floor features a versatile, glass-enclosed area designed to host rehearsals, performances, lectures, and other artistic activities, along with a café. Inside the apartments, the design prioritizes efficiency and maximizes storage, incorporating a 16-foot-long overhead loft and a full-depth closet. Each compact kitchen is equipped with a full-height pull-out pantry, a tall refrigerator, a range, and space for a convection microwave. The property offers amenities that encourage community engagement among residents, such as a rooftop garden, a patio on the ground floor with picnic tables, cozy den areas, and a communal lounge. The designated interior space accounts for 18 percent of the building’s overall square footage, complemented by a laundry room, residential storage areas, a bike storage facility, and fitness amenities.
Koda by KODASEMA

KODA is an award-winning, movable timber-frame home designed for versatility and modern living. This innovative dwelling serves multiple purposes, making it an excellent choice for a family home, a cozy summer retreat, a rental unit, or even a creative studio space. Its modular design allows KODA to be installed individually or in clusters, making it perfect for larger real estate developments, such as KODA Parks and themed villages. Whether utilized in a residential setting or for commercial purposes, KODA provides a smart, adaptable solution that meets the demands of contemporary lifestyles. The sleek design and sustainable materials not only enhance its aesthetic appeal but also promote eco-friendly living, making KODA a forward-thinking option for those seeking functional, stylish spaces. With its blend of modernity and flexibility, KODA is redefining how we think about housing in today’s fast-paced world.
Studio 804
Studio 804, Inc. is a non-profit organization dedicated to the ongoing research and development of innovative, sustainable, and affordable building solutions. In collaboration with the University of Kansas Department of Architecture, this program offers a rich educational experience for graduate students in their final year of the Master of Architecture program, as well as transfer students and professionals seeking to enhance their architectural skills. Participants gain invaluable hands-on experience by designing and constructing a complex building from the ground up, allowing them to immerse themselves fully in the architectural process.

Throughout the nine-month academic year, students engage in every facet of the design and construction process. This comprehensive approach encompasses everything from creating construction documents and cost estimates to collaborating with zoning and code officials. They are actively involved in site layout, concrete placement, framing, roofing, siding installation, solar panel setup, landscaping, and more—ensuring that no aspect of the project is overlooked.

Since its inception, Studio 804 has focused on promoting energy-efficient and sustainable design practices. A significant milestone in their journey was the completion of the 5.4.7 Arts Center in Greensburg, Kansas, in 2008, which marked the beginning of a commitment to excellence in sustainability. Every project since then has achieved LEED Platinum Certification, with several also being recognised as Passive House US (PHIUS) Certified. Furthermore, all homes constructed through Studio 804 aim for net-zero energy consumption over the course of a calendar year, exemplifying their commitment to creating environmentally responsible buildings that contribute positively to their communities.
FAQS
What is Prefabrication?
Prefabrication refers to the process of assembling building components or structures in a controlled environment, such as a factory, before transporting them to the construction site for final assembly. This method streamlines construction by allowing for quicker assembly, improved quality control, and reduced waste due to precise manufacturing processes. Prefabrication can apply to various elements, including walls, floors, roofs, and entire units, depending on the project’s needs.
What is Prefabrication in Construction?
Prefabrication in construction specifically involves the use of prefabricated components or modules to create buildings more efficiently than traditional construction methods. This approach allows for multiple parts of a structure to be constructed simultaneously in a factory, rather than sequentially on-site. It leads to faster project timelines, enhanced quality assurance, and often lower overall costs. Prefabrication is increasingly used in residential, commercial, and industrial projects, making it a popular choice for modern building practices.
What is Modular Construction?
Modular construction is a subset of prefabrication in which entire building modules or sections are constructed offsite in a factory setting. These modules are built to the same building codes and standards as traditional on-site construction, then transported to the site for assembly. Modular construction can significantly speed up the building process and reduce costs, as components are made in a controlled environment and can be efficiently pieced together onsite. This method is especially useful for projects requiring rapid deployment or urban developments that maximise space.
Prefabrication Definition
Prefabrication is defined as the process of manufacturing building elements or assemblies in a factory before they are delivered to a construction site for installation. This technique emphasises efficiency, quality control, and sustainability, reducing the time and resources needed for on-site construction. By utilising prefabrication, builders can achieve faster construction timelines while minimizing waste and improving overall project outcomes.

